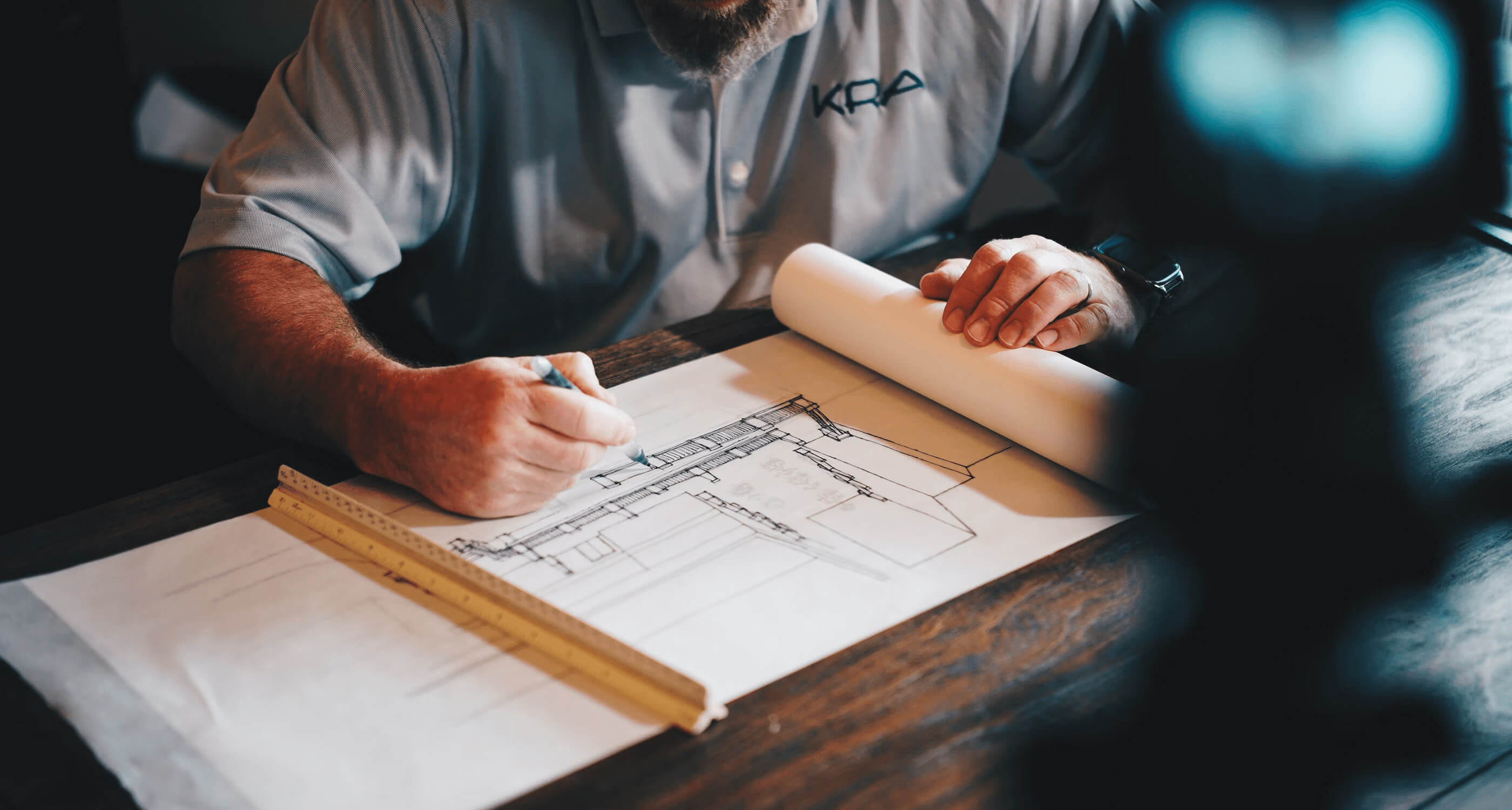If you’re looking to maximise the space in your home, a loft conversion could be just what you need. However, before embarking on such a project, it’s important to understand the costs involved.
In this guide, we’ll take a closer look at the factors that affect the cost of a loft conversion, and provide estimates for different types of conversions. We’ll also explore ways to save money on your project, as well as options for financing your loft conversion.
What is a Loft Conversion?
A loft conversion is the process of transforming an underutilised space in your home – typically the attic – into a functional living area, such as a bedroom, office, or recreation room. By doing so, you can increase the usable square footage of your home without the need for a costly extension or relocation.
Loft conversions are a great way to make the most of the space you already have in your home. They can be used for a variety of purposes, from creating a new master suite to adding a home office or gym.
Types of Loft Conversions
There are several types of loft conversions to choose from, each with its own unique features and benefits:
Dormer Loft Conversion
This type involves adding a dormer window to the roof, which extends vertically from the slope of the existing roof. Dormer conversions are known for creating a substantial amount of additional living space. They are popular because they provide considerable headroom and floor space, making them ideal for adding rooms like bedrooms or bathrooms. These conversions are common in various house types, including terraced, semi-detached, and detached properties.
Hip-to-Gable Loft Conversion
This conversion changes the sloping side of your roof (hip) into a flat gable end, creating additional interior space. It’s a popular choice for semi-detached or detached houses, especially where the existing roof has a hipped side. This conversion effectively extends the property’s footprint by replacing the sloping roof with a vertical wall, providing more room inside the loft.
Mansard Loft Conversion
Mansard conversions involve altering the roof’s angle to slope inward rather than outward, offering significant additional space. This type of conversion usually results in a flat roof with steeply sloping sides, almost vertical. Mansard loft conversions are commonly seen in urban areas where space is limited and are often chosen for their aesthetic appeal. However, they can be more expensive due to the extensive changes required to the roof structure.
Velux Loft Conversion
This type involves installing Velux roof windows into the existing roof without altering the roofline. It is one of the most cost-effective and least disruptive loft conversion types. Velux conversions are ideal for adding natural light and ventilation and are particularly suitable for properties with ample existing headroom in the loft.
L-Shaped Loft Conversion
An L-shaped loft conversion is an extension of the dormer type, where two dormer constructions are connected to form an ‘L’ shape. This is particularly suited for properties with an existing back addition, like Victorian or Edwardian terraced houses. L-shaped loft conversions can create significantly more space, often allowing for multiple new rooms, and are ideal for adding bedrooms with en-suites or larger living areas.
Each of these conversions has its unique characteristics and is suitable for different types of properties and personal requirements. The choice of conversion depends on various factors including the existing roof structure, the desired amount of additional space, the budget, and aesthetic preferences.
Benefits of Adding a Loft Extension
A loft conversion can provide several benefits beyond simply increasing your living space:
- You can avoid the costs and hassle of moving to a larger home. With a loft conversion, you can create the space you need without having to uproot your family or leave your neighbourhood.
- You can add value to your property, making it more attractive to potential buyers. A well-executed loft conversion can add significant value to your home, making it a smart investment for the future.
- You can enjoy greater privacy and seclusion from the rest of the house. A loft conversion can provide a peaceful retreat from the rest of the household, making it the perfect space for a home office, studio, or guest bedroom.
- You can create a more energy-efficient home by adding insulation and upgrading your heating and cooling systems. A loft conversion can help to reduce your energy bills by improving the overall efficiency of your home.
Overall, a loft conversion is an excellent way to make the most of the space you already have in your home. With a variety of options to choose from and a range of benefits on offer, it’s no wonder that loft conversions have become such a popular choice for homeowners across the country.








